- All
- Product Name
- Product Keyword
- Product Model
- Product Summary
- Product Description
- Multi Field Search
Views: 0 Author: Site Editor Publish Time: 2025-11-25 Origin: Site








Have you ever noticed a small enclosed space in a modern office designed for focused work or private calls? That's an office pod—a space-saving privacy solution transforming how companies design their workspaces for the hybrid work era.
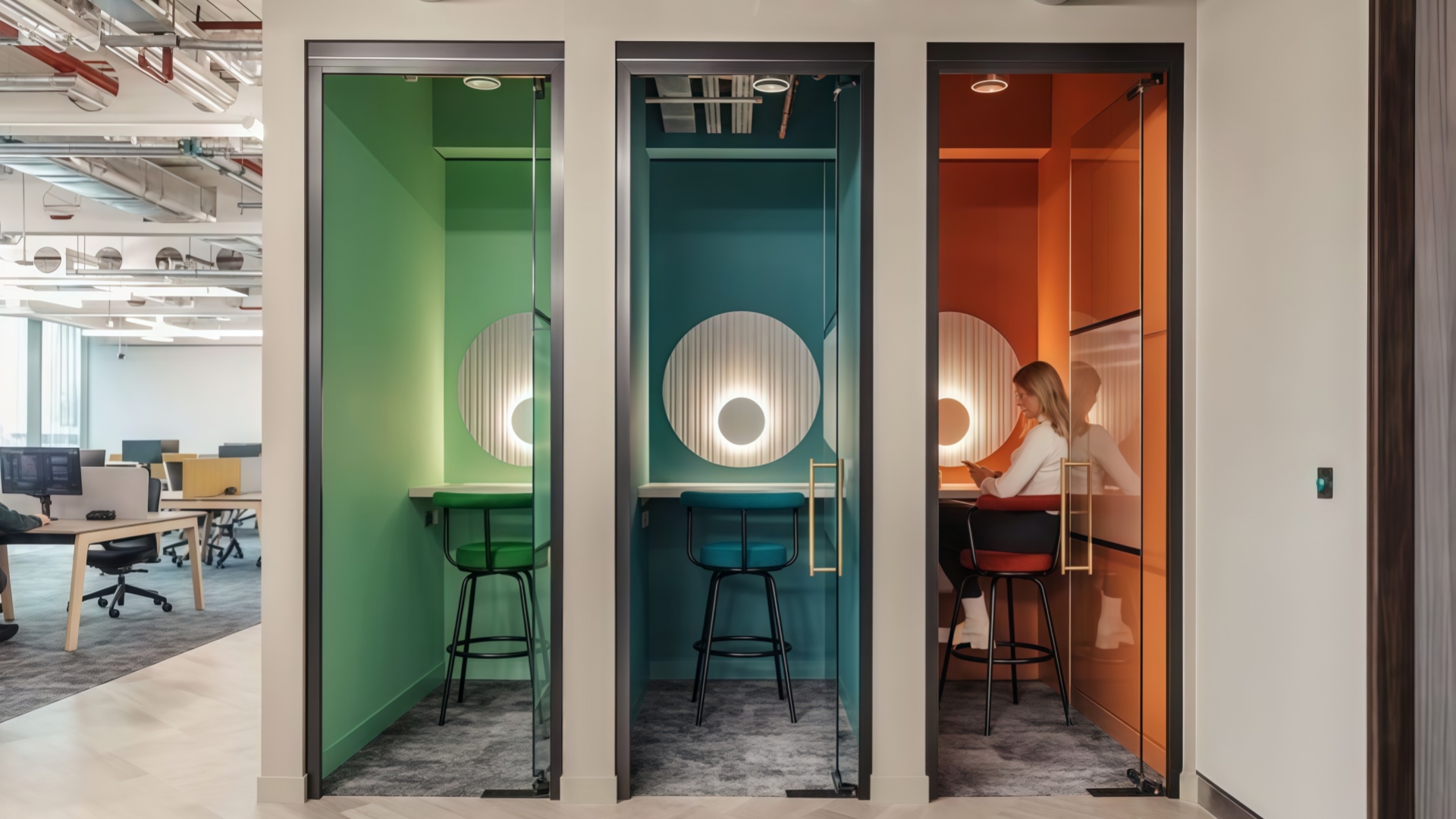
An office pod is a compact, self-contained workspace solution featuring enclosed design that provides employees with privacy, focus areas, and distraction-free environments. These innovative furniture systems have become essential in modern corporate settings, particularly as organizations navigate hybrid work models and open-office challenges.
Office pods represent a paradigm shift in workplace design philosophy. Rather than forcing employees to choose between open collaboration or isolated private offices, pods offer a flexible middle ground—providing privacy when needed without requiring permanent construction or expensive real estate modifications. This adaptability has made them increasingly popular among forward-thinking companies seeking to optimize space utilization while improving employee satisfaction.
The growing adoption of office pods reflects deeper trends in workplace evolution. Companies are recognizing that employee productivity depends on having access to varied environments matching different work requirements. Some tasks demand deep concentration and minimal interruption; others benefit from collaboration and immediate interaction. Office pods bridge this gap elegantly.
An office pod is a self-contained, enclosed microspace designed to accommodate one to four employees for focused work, confidential conversations, or small collaborative meetings. These modular structures feature sound-dampening materials, modern aesthetics, and flexible configurations that integrate seamlessly into existing office environments without requiring structural modifications or permanent installation.
Core Definition: Office pods are pre-manufactured, movable privacy solutions that create individual or small-group workspaces within open office plans. They function as portable alternatives to traditional private offices or meeting rooms, addressing the fundamental challenge of balancing openness with privacy in contemporary workplaces.
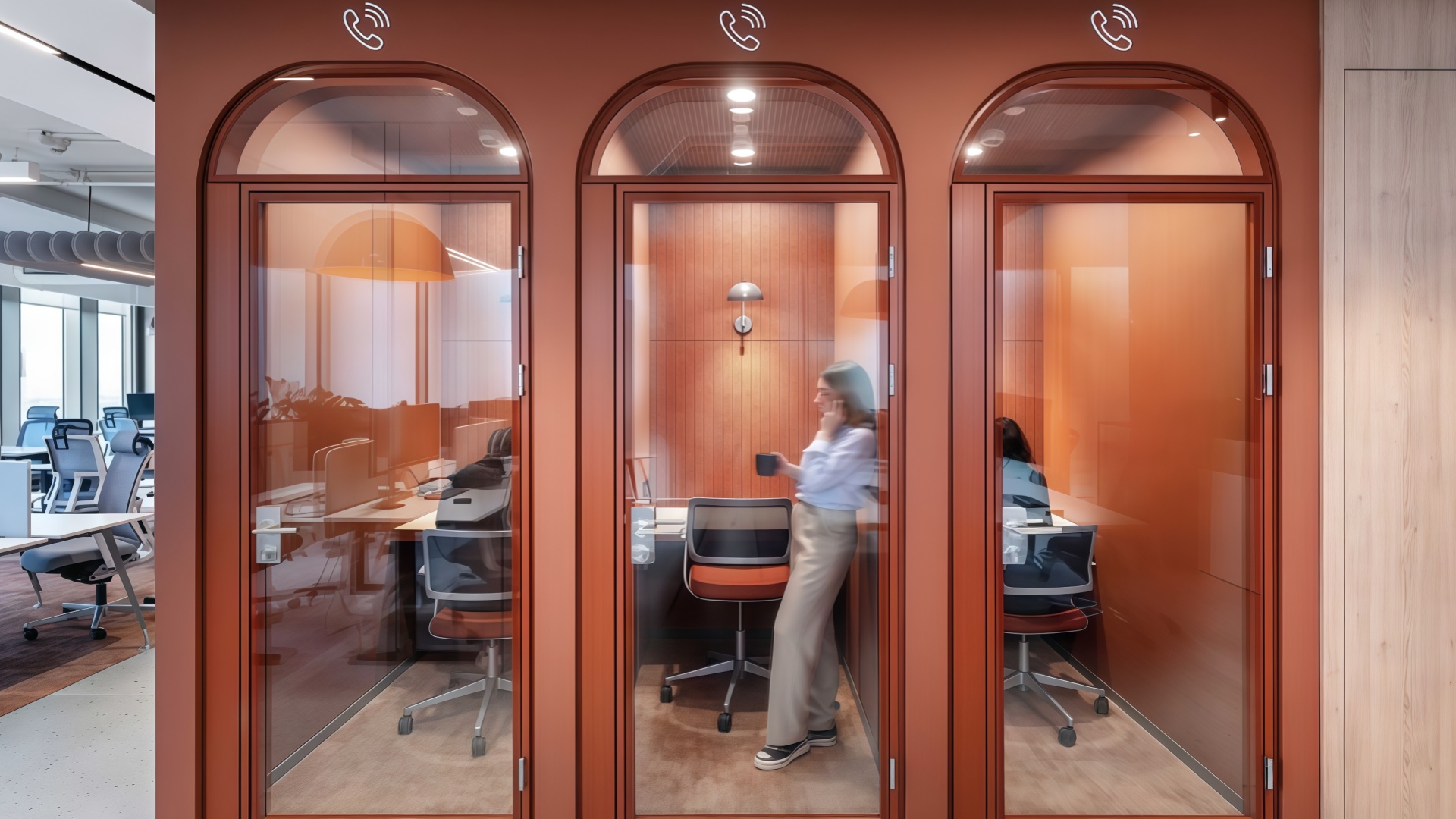
Physical Structure and Dimensions
Typical dimensions range from 5' x 5' for single-person focus pods to 10' x 12' for small meeting configurations
Ceiling heights typically between 6'6" and 8' to allow natural light penetration while maintaining acoustic isolation
Pre-fabricated components enable assembly on-site within hours rather than days or weeks required by traditional construction
Sound Management and Acoustic Performance
Multiple-layer acoustic panels absorb ambient office noise and contain internal conversations
Sound transmission class (STC) ratings typically between 35-50, depending on pod type and material specifications
Acoustic performance varies: basic pods reduce noise by 70-80%, premium pods achieve 85-95% noise reduction
Sound-dampening materials include fiberglass, mineral wool, and specialized acoustic foam
Material and Construction Options
Aluminum frame structures provide durability and modern aesthetics
Glazing options include clear glass for visual transparency, frosted glass for privacy, or switchable glass technology allowing instant opacity changes
Fabric-wrapped panels offer softer aesthetics while maintaining acoustic performance
High-quality powder-coating on metal components ensures durability and professional appearance
Integration and Installation
Modular components allow quick assembly without specialized tools or contractors
Some models feature wheels or bases permitting relocation as needs evolve
No permanent floor penetration or ceiling modification required
Compatible with standard office electrical and technology infrastructure
For much of the 20th century, workplace design followed predictable hierarchical patterns. Senior executives occupied private offices with doors; middle management had larger cubicles; junior employees worked in open arrangements. This model assumed privacy was a status symbol and that isolation improved executive productivity.
However, this traditional structure created significant inefficiencies. Private offices sat empty during absences or meetings. The psychological barrier of closed doors discouraged spontaneous collaboration. Open areas became noisy and distracting, particularly for concentration-intensive work like coding, writing, or analysis.
In the 1980s and 1990s, many organizations embraced open office concepts believing they would boost collaboration and reduce real estate costs. Companies removed walls, eliminated cubicles, and created expansive open floors filled with connected desks.
The results disappointed. Research documented that open offices increased distractions, reduced focus work productivity, generated higher stress levels, and damaged employee well-being. Noise levels in completely open offices averaged 70+ decibels—equivalent to a busy restaurant—making concentration nearly impossible.
Office pods emerged as thoughtful responses to open office shortcomings. Rather than returning to expensive private offices or retreating to isolated cubicles, pods offered third-way solutions: temporary, flexible, purpose-built spaces for specific work modes.
| Era | Office Model | Characteristics | Productivity Impact |
Pre-1980s | Hierarchical Private Offices | Individual offices for executives, open floors for others | Good for focused work, poor for collaboration |
1980s-2000s | Open Office | Removed all walls, no personal space | Improved collaboration, poor focus, high stress |
2010s | Cubicles + Open Mix | Inconsistent hybrid approach | Mixed results, inefficient space use |
2020s+ | Open + Pod Systems | Designed variety for different work modes | Optimal productivity, high employee satisfaction |
This evolution reflects growing understanding that one-size-fits-all office design fails to optimize human performance and well-being.
Purpose and Design
Single-person focus pods are compact, enclosed spaces designed for individual concentration work requiring minimal interruptions. These are the most common pod type in modern offices.
Specifications
Dimensions: Typically 5' x 5' x 7' (compact but not claustrophobic)
Occupancy: One person
Features: Sound-dampened walls, small desk or work surface, cable management, optional ventilation systems
Cost range: $2,500-$6,000 per unit
Ideal Applications
Developers and engineers requiring deep focus for coding
Writers and content creators needing distraction-free environments
Financial analysts performing detailed calculations
Professionals requiring confidentiality for client calls
Employees seeking quiet recovery during demanding workdays
User Benefits
Dramatic productivity increase (studies show 25-40% improvement for focus work)
Reduced stress and cognitive load from office distractions
Privacy for confidential conversations without going to conference rooms
Psychological reset opportunity during intensive work periods
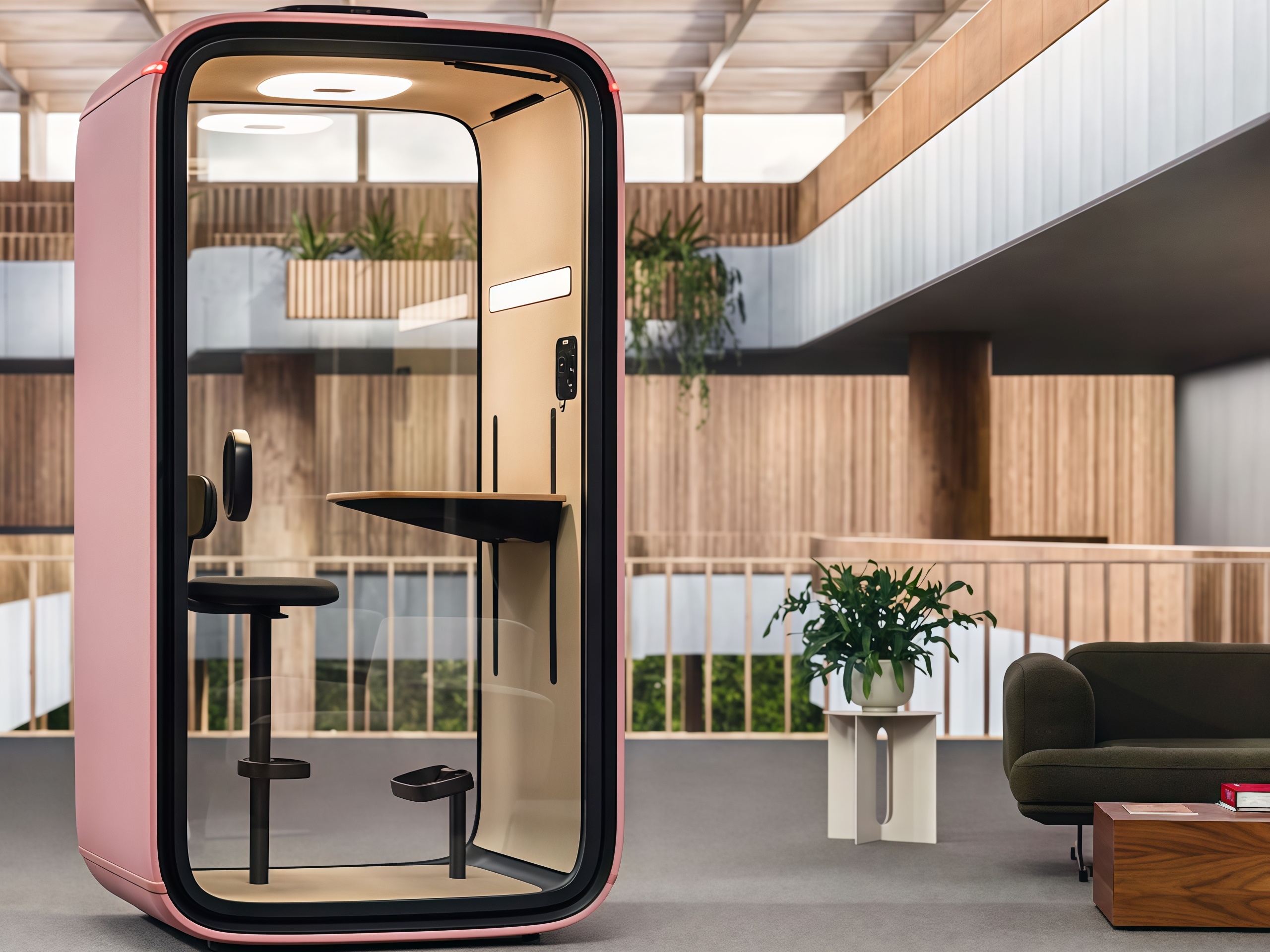
Purpose and Design
Designed specifically for small team interactions, client consultations, or pair programming, two-person pods balance collaboration with focus.
Specifications
Dimensions: 5' x 8' to 6' x 10' (intimate yet functional)
Occupancy: Two people comfortably, occasionally three
Features: Small table or desk configuration, acoustic isolation, glass panel for design transparency, cable connections for laptops and external displays
Cost range: $4,000-$8,500 per unit
Ideal Applications
Manager-employee one-on-one meetings
Client consultations requiring confidentiality
Pair programming or collaborative design work
Mentoring sessions
Performance reviews or sensitive HR conversations
Quick brainstorming sessions
User Benefits
Private space for confidential discussions without dominating conference rooms
Better than open floor for focused collaborative work
Reduced interruptions during critical discussions
Professional presentation for client meetings

Purpose and Design
Miniature meeting rooms providing enclosed spaces for small team gatherings, project kickoffs, or creative sessions.
Specifications
Dimensions: 8' x 10' to 10' x 12' (genuine meeting room scale)
Occupancy: 4-6 people comfortably
Features: Conference table, audio-visual capabilities, glass walls with privacy options, integrated whiteboards, HVAC for larger groups
Cost range: $8,000-$15,000+ per unit
Ideal Applications
Project team daily standups
Client presentations
Creative brainstorming sessions
Department-wide quick meetings
Video conference hosting for remote participants
Training sessions for small groups
User Benefits
No waiting for traditional conference rooms
Reservable and available on-demand
Professional environment for client interactions
Flexibility for emerging team needs
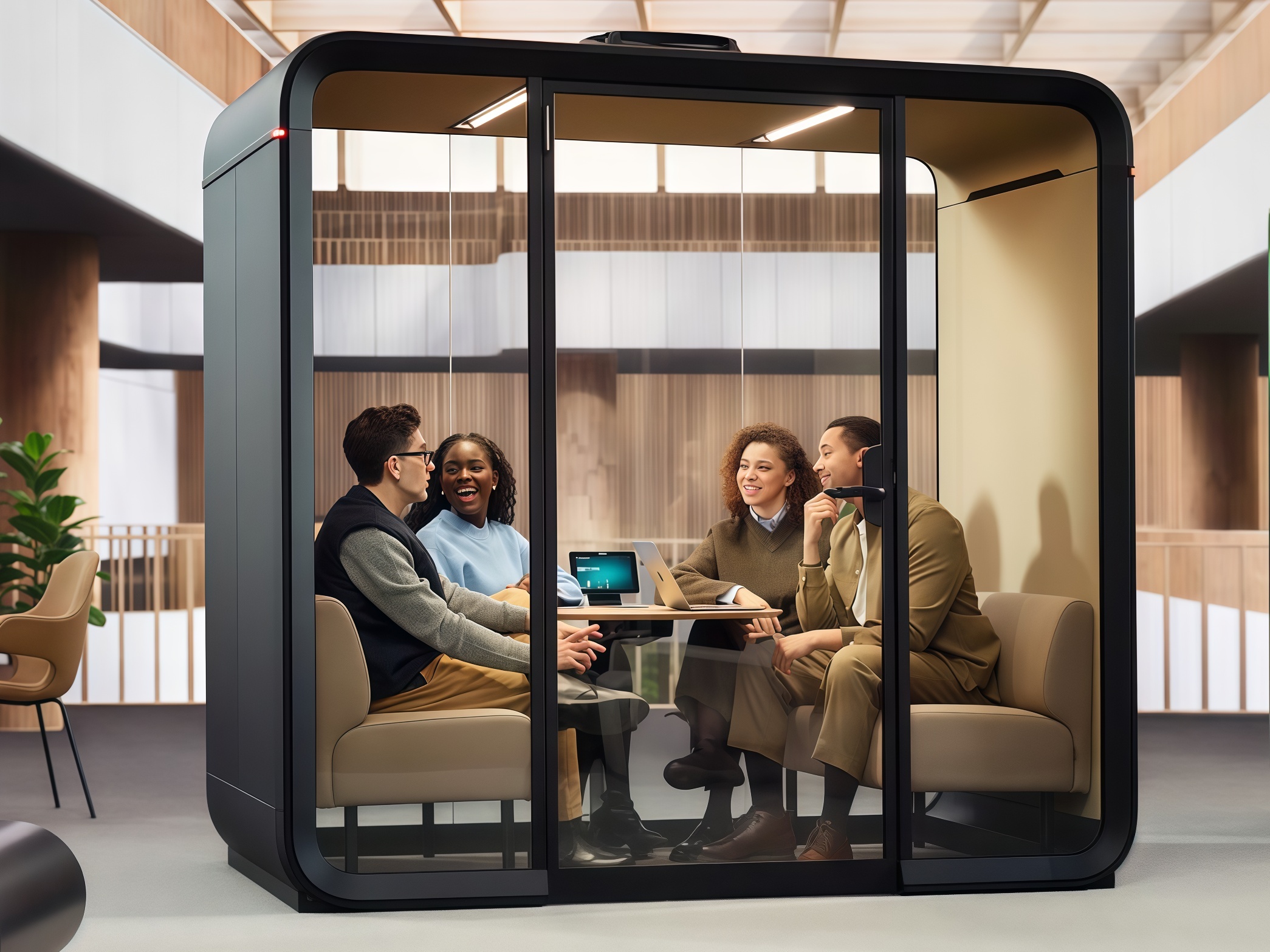
Purpose and Design
Ultra-compact phone booth pods provide the minimum necessary privacy for phone calls, video conferences, or quick private moments.
Specifications
Dimensions: 3' x 3' x 7' (standing or light seating)
Occupancy: One person only
Features: Integrated shelf, acoustic phone booth design, emergency exit, basic HVAC
Cost range: $1,500-$3,500 per unit
Ideal Applications
Quick private phone calls without dominating space
Confidential video conferences
Recovery zones for employees needing mental health breaks
Privacy for medical call needs (insulin checks, medication management)
Mother's rooms for nursing employees
User Benefits
Minimal space footprint maximizes density
Quick access for urgent private needs
Cost-effective privacy solution
Addresses health and wellness needs

Purpose and Design
Specialized pods designed for employee well-being, featuring relaxation features rather than work surfaces.
Specifications
Dimensions: 5' x 7' to 6' x 8' (comfort-focused)
Occupancy: One person
Features: Comfortable seating or light lounge elements, soft lighting, sound masking or calming audio systems, optional meditation/breathing guidance technology
Cost range: $3,000-$7,000 per unit
Ideal Applications
Mental health and stress recovery
Meditation and mindfulness spaces
Respite areas for employees managing health conditions
Nursing and lactation spaces
Quiet recovery during high-stress workdays
De-escalation spaces for sensitive situations
User Benefits
Supports employee mental and physical well-being
Reduces workplace stress and burnout
Demonstrates organizational commitment to wellness
Improves retention and employee satisfaction
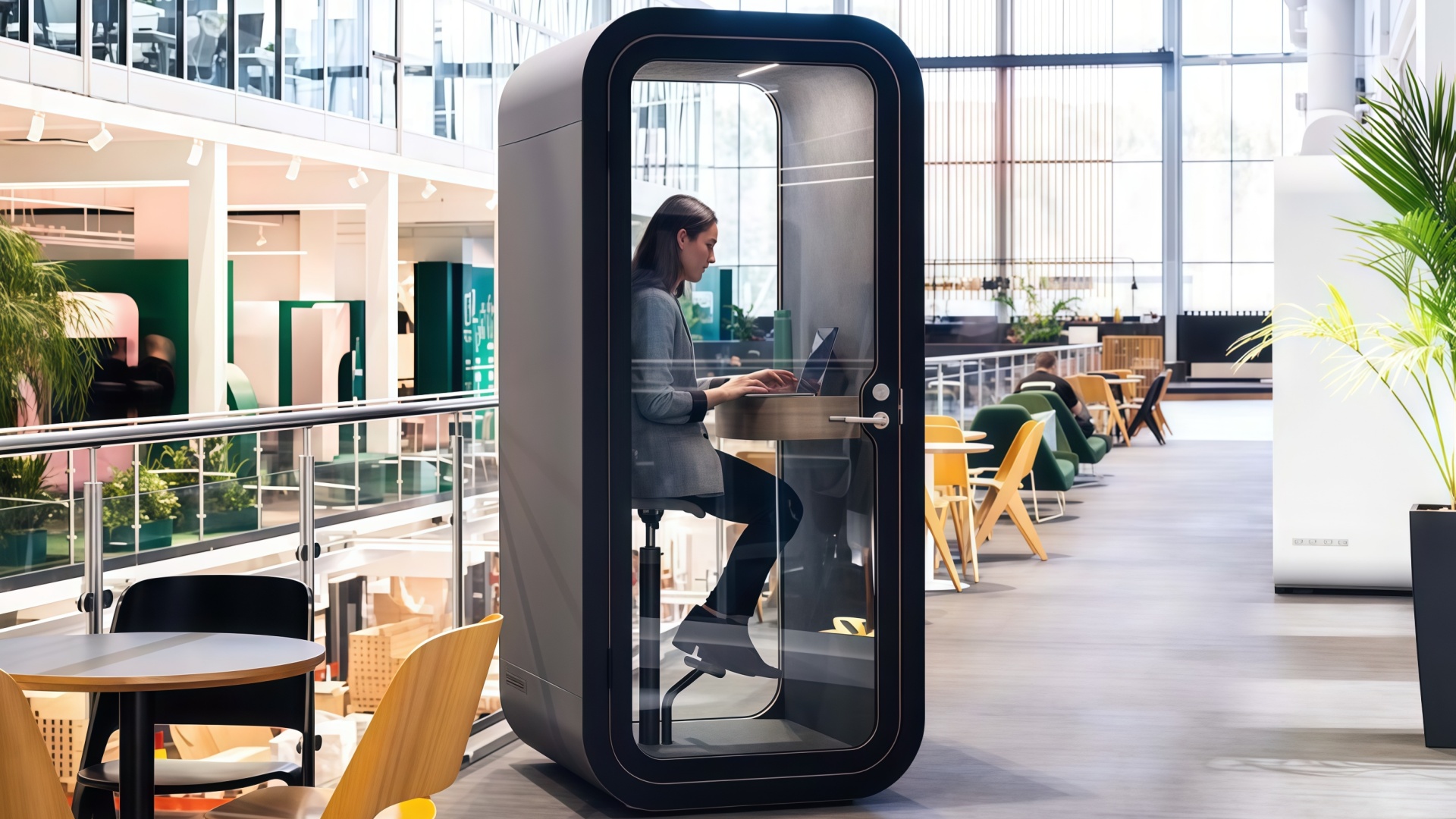
| Pod Type | Dimensions (L x W x H) | Occupancy | Acoustic Rating | Cost Range | Primary Use |
Focus Pod | 5' x 5' x 7' | 1 person | 35-40 STC | $2,500-$6,000 | Concentration work |
2-Person Collaboration | 6' x 8' x 7.5' | 2-3 people | 40-45 STC | $4,000-$8,500 | 1:1 meetings, pair work |
Small Meeting | 9' x 11' x 8' | 4-6 people | 40-45 STC | $8,000-$15,000 | Team meetings, presentations |
Phone Booth | 3' x 3' x 7' | 1 person | 38-42 STC | $1,500-$3,500 | Calls, quick privacy |
Wellness Pod | 5.5' x 7' x 7.5' | 1 person | 35-40 STC | $3,000-$7,000 | Rest, recovery, meditation |
Premium Meeting Pod | 12' x 14' x 8.5' | 8-10 people | 45-50 STC | $15,000-$25,000+ | Large meetings, presentations |
Contemporary office pods increasingly feature technology integration that enhances functionality and user experience:
Occupancy Detection and Booking
Sensors automatically log usage patterns
Integration with office booking systems shows real-time availability
Mobile app reservations eliminate scheduling conflicts
Analytics reveal pod utilization for space optimization decisions
Climate Control and Ventilation
Individual HVAC systems maintain comfort in isolated spaces
Temperature sensors prevent overheating in sealed pods
CO₂ monitoring ensures adequate air quality
Automatic adjustment based on occupancy patterns
Lighting and Acoustics
Circadian rhythm lighting supports employee wellness and natural sleep-wake cycles
Adjustable lighting reduces eye strain during extended screen work
Smart acoustic systems adapt to noise levels
Voice activation for lighting, temperature, and privacy features
Audio-Visual Capabilities
Professional video conferencing support for hybrid meetings
High-quality audio for remote collaboration
Integrated displays for presenting to remote participants
Noise-cancelling microphone systems
Security and Privacy
Switchable privacy glass enables instant opacity changes
Access control integrates with building security systems
Privacy indicators show occupancy status
Optional recording prevention technology
Office pods deliver measurable real estate efficiency improvements:
Traditional Private Offices
Average footprint: 150-200 sq ft per private office (including walls, hallways, etc.)
Utilization: 30-40% (empty during meetings, absences, remote days)
Effective use: 45-80 sq ft of actual occupied space
Real estate cost: $15,000-$30,000 annually per office
Open Plan Without Pods
Average footprint: 100-150 sq ft per person
Utilization: 80%+ but productivity heavily compromised
Actual productive use: 30-50% due to distractions
Real estate cost: $10,000-$20,000 annually per person
Open Plan With Strategic Pod Placement
Average footprint: 80-100 sq ft per person
Pods: 40-50 sq ft each shared by 4-8 people
Utilization: 70-85% with high productivity retention
Real estate cost: $8,000-$15,000 annually per person
Productivity improvement: 20-35% compared to open alone
Financial Impact
For a 200-person office relocating from all-private offices to open plan with pods:
Real estate savings: $600,000-$2,000,000 annually
Pod investment: $200,000-$400,000 (one-time)
Payback period: 3-8 months
Ongoing savings: $400,000-$1,600,000 annually
Modern office pods incorporate ergonomic principles supporting long-term health and comfort:
Seating and Workstation Height
Adjustable desk heights (28-48 inches) accommodating diverse body types
Ergonomic chair recommendations for pod environments
Monitor positioning (20-30 inches distance, eye level alignment)
Proper posture support during extended focus work
Lighting and Eye Strain Prevention
Minimum 500 lux of illumination for detailed work
Flicker-free LED lighting preventing headaches and eye fatigue
Blue light filtering reducing circadian rhythm disruption
Anti-glare surfaces on desks and glass panels
Acoustic Comfort and Hearing Health
Sound levels maintained below 65 decibels (office noise standard)
Acoustic protection preventing hearing damage from sustained noise
Privacy benefits reducing stress-related hearing issues
Air Quality and Respiratory Health
Minimum 2-3 air changes per hour preventing CO₂ buildup
Ventilation systems with MERV-13 filters removing particulates
Humidity control (30-60%) supporting respiratory function
Mental Health and Psychological Well-being
Reduced open office stress supporting mental health
Control over environment improving sense of autonomy
Privacy enabling recovery from high-stress work
Movement and Activity
Sufficient space for standing position changes
Encouraging periodic movement and posture changes
Supporting health goals through activity-friendly design
Research demonstrates that appropriate workspace privacy and pod availability positively impact:
Reduced stress levels (30-40% improvement reported)
Fewer stress-related health complaints
Better sleep quality and circadian rhythm alignment
Decreased musculoskeletal complaints
Improved mental health outcomes
Enhanced overall job satisfaction and retention

Space and Cost Optimization
Reduce real estate footprint by 20-30%
Avoid expensive construction costs for additional private spaces
Maintain flexibility as organizational needs evolve
Quick implementation without workplace disruption
Productivity and Performance Improvement
Employees report 20-40% productivity increase for focus work
Reduced context-switching improves quality of deliverables
Better concentration enables faster problem-solving
Meeting room availability improvements reduce scheduling delays
Employee Satisfaction and Retention
Privacy and autonomy drive job satisfaction
Mental health improvements reduce stress-related absences
Wellness features demonstrate organizational care
The modern workplace attracts top talent in competitive markets
Hybrid Work Enablement
Flexible space supports variable in-office schedules
Accommodates teams with mixed office/remote arrangements
Reduces conflicts between remote and office workers
Supports activity-based working models
Talent Attraction and Employer Branding
Modern office amenities differentiate employer brand
Demonstrates commitment to employee well-being
Attractive to health-conscious professionals
Supports diversity and inclusion initiatives
Productivity Enhancement
Focused work environment enables deep concentration
Control over privacy and interruptions
Reduced cognitive load from open office noise and distractions
Faster completion of concentration-intensive tasks
Well-being and Mental Health
Privacy reduces daily stress from constant visibility
Recovery spaces support mental health management
Autonomy improves psychological well-being
Better work-life boundary maintenance
Career Development
Confidential spaces enable sensitive conversations
Professional meeting environments support client interactions
Focus areas support skill development through concentrated practice
Wellness support improves long-term career sustainability
Flexibility and Control
Choice of work environment matching task requirements
Control over interruptions and distractions
Autonomy in workspace selection
Support for diverse working styles and preferences
Reality: Strategic pod placement complements rather than replaces collaboration spaces. Pods provide focus work environments while organizations maintain open areas, informal collaboration zones, and traditional meeting rooms. Employees voluntarily use collaborative spaces when appropriate while having private alternatives for concentration work.
Reality: Modern pods feature ample dimensions (5' x 5' to 10' x 12'), proper ventilation, intelligent lighting, and comfortable furnishings. Users report feeling refreshed rather than confined. Short 1-2 hour sessions prevent discomfort that might occur in genuinely cramped spaces.
Reality: Modern pods emphasize simplicity and reliability. Booking systems are intuitive (similar to finding meeting rooms). Technology integrations are optional. Manual operation serves as fallback if systems fail. Most technical issues resolve quickly through standard support.
Reality: Pod costs ($2,500-$15,000 per unit) compare favorably to traditional private office construction ($40,000-$80,000+). Organizations recoup investments within 3-8 months through real estate savings. Flexible deployment allows phased implementation fitting any budget.
Reality: Proper implementation emphasizes universal access. Pods serve everyone equally—executives, individual contributors, part-time workers. Availability-focused policies prevent artificial scarcity. Democratic access actually reduces perceived status divisions compared to traditional executive offices.
Biophilic Integration
Living plant walls inside pods
Natural material emphasis (wood, stone, natural fibers)
Views or projected natural imagery
Natural light optimization through design
Advanced Smart Technology
AI-driven scheduling and space optimization
Predictive occupancy management
Integration with employee wellness tracking
Personalized environment settings
Sustainability and Green Design
Recyclable and sustainable material selection
Energy-efficient operation and controls
Carbon footprint reduction through space optimization
Certified sustainable manufacturing
Customization and Personalization
Modular components allowing user customization
Aesthetic personalization options
Adaptable configurations for diverse needs
Company branding and cultural expression
Wellness-Centric Features
Expanded wellness pod variety
Mental health support technology integration
Circadian rhythm alignment
Movement and activity encouragement
Market research indicates significant pod industry growth:
Current global market: $2.5-$3 billion (2024)
Projected 2030 market: $8-$12 billion (40-50% compound annual growth)
Adoption increasing across industries: tech, finance, healthcare, education
Enterprise demand driving advanced pod solutions

Office pods represent far more than trendy office furniture. They embody fundamental recognition that employee productivity, well-being, and satisfaction depend on having access to varied environments matching different work requirements. Pods address what open offices alone cannot achieve: privacy, focus, and concentration support without sacrificing collaboration and connectivity.
The data consistently demonstrates that strategic pod deployment improves:
Employee productivity and output quality (20-40% improvement)
Mental health and well-being (reduced stress, anxiety, burnout)
Office space efficiency (20-30% reduction in required square footage)
Employee satisfaction and retention (higher job satisfaction scores)
Hybrid work success (better remote-office integration)
For organizations navigating post-pandemic workplace evolution, office pods offer practical, scalable, and proven solutions. Rather than forcing false choices between open collaboration and isolated silos, pods enable sophisticated workplace design that serves diverse needs simultaneously.
The future of work is not choosing between open and private—it's providing access to both. Office pods make this vision achievable, affordable, and immediately implementable.
No.1 Section, Heshan Industrial City, Heshan, Jiangmen, Guangdong, China
+86-137-0227-9783
Mon - Sat: 8 AM - 6PM
Sun: 11 AM - 3 PM